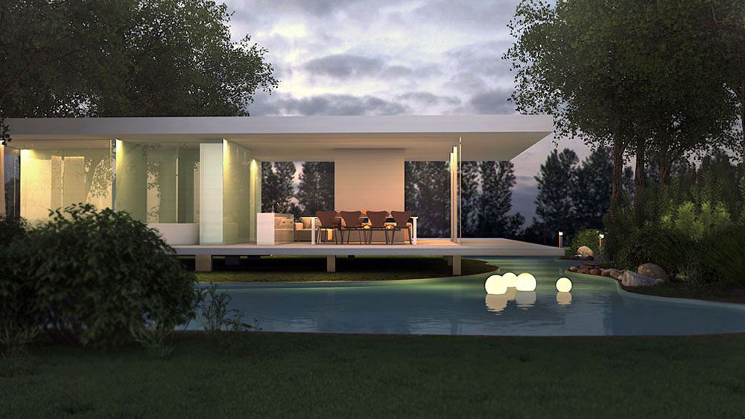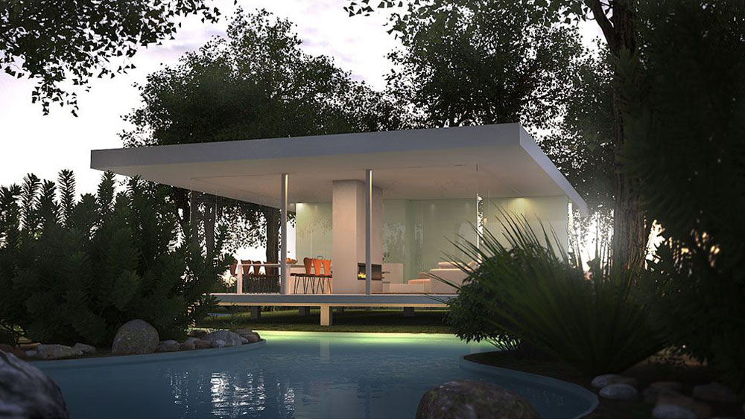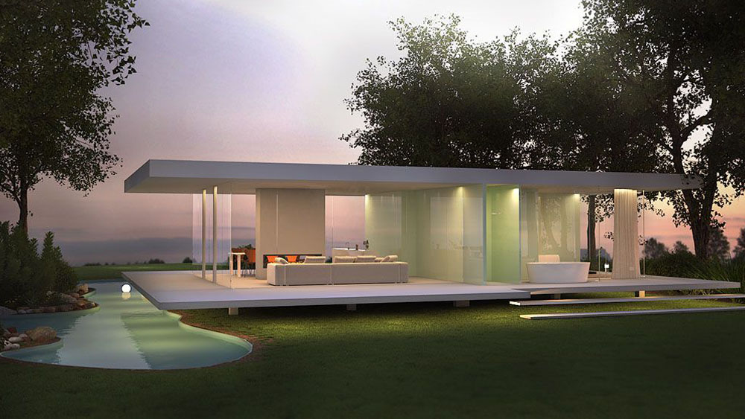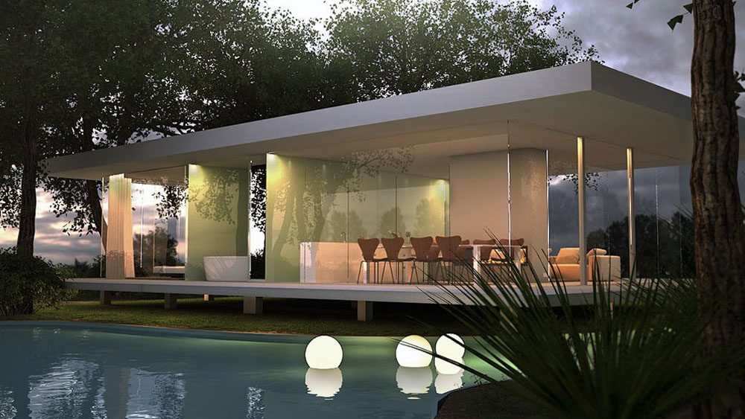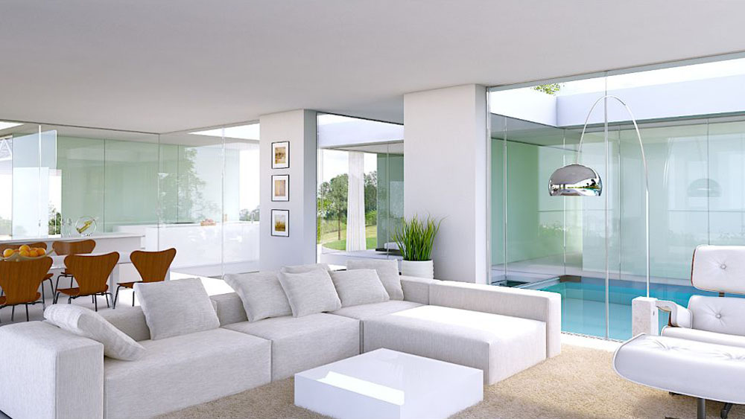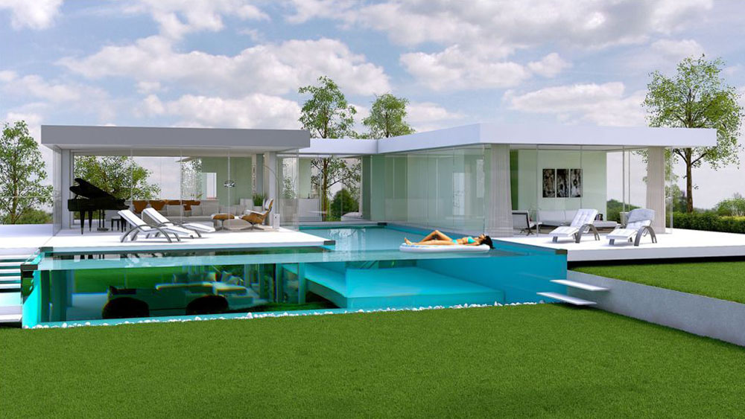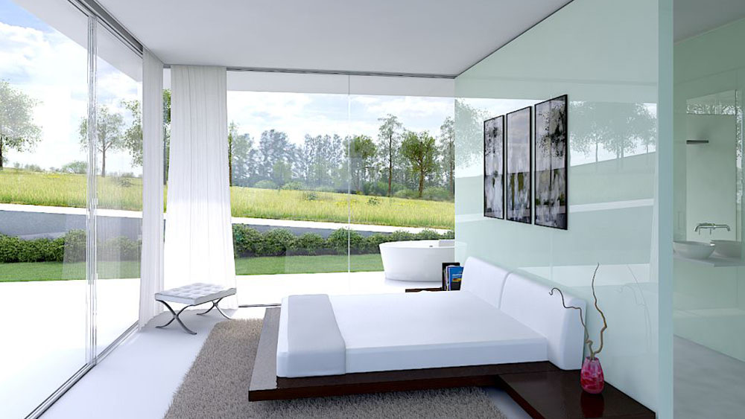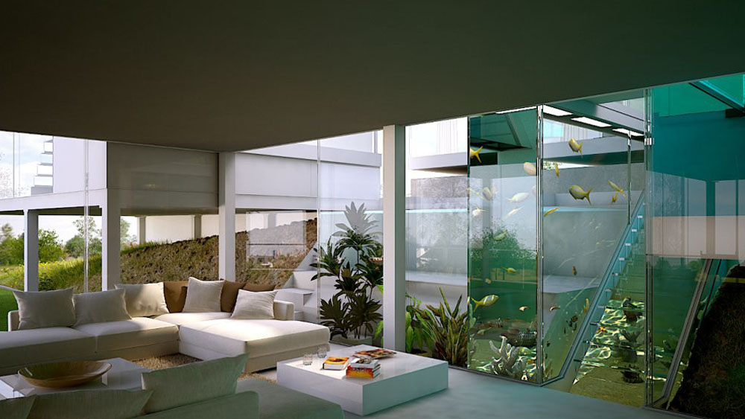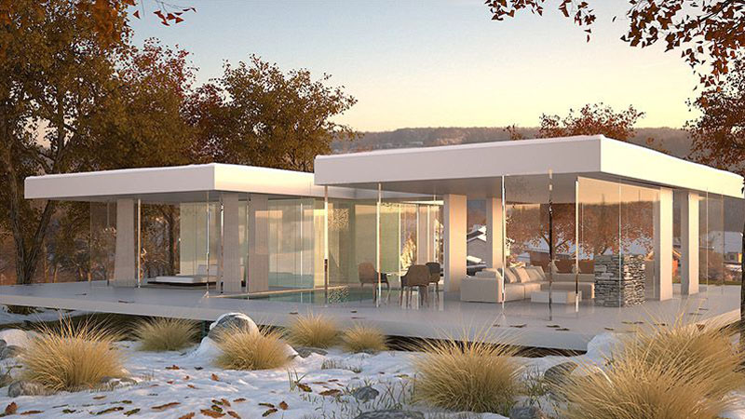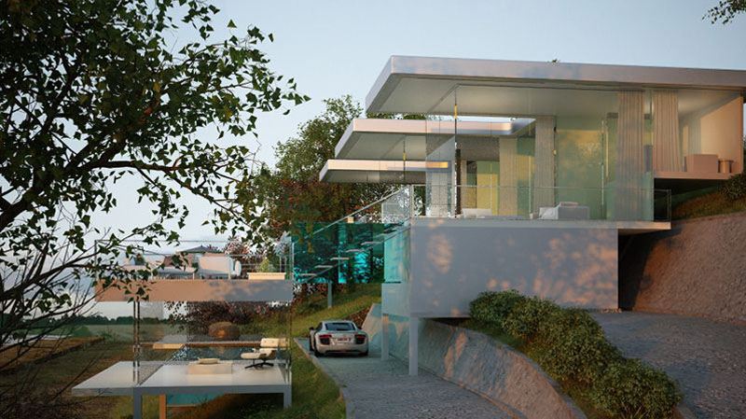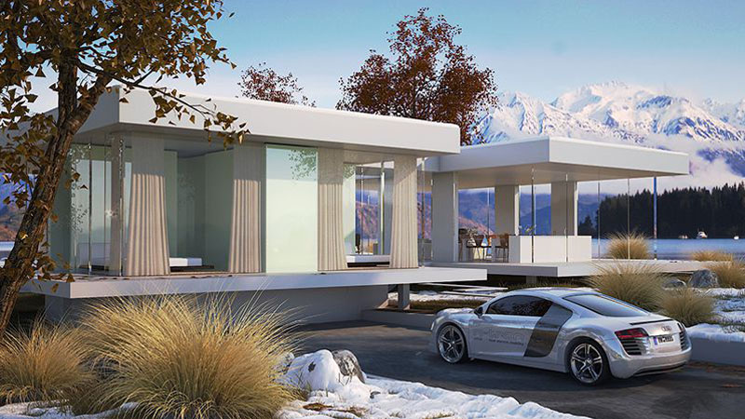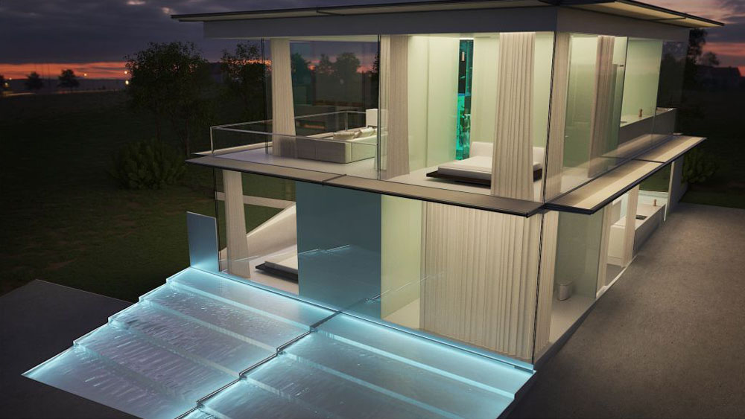ARCHITECTURAL RENDERS
3D renders created from floor plans and elevation drawings, commissioned by a New Zealand based client (msanz.com)
Created in 3DS Max, Vray and Photoshop.
Following the construction of the base model and with a mandate for creative interpretation I crafted environments and props to complement the designs, integrating local elements for authenticity. I then rendered the project with carefully chosen camera angles and suitable lighting that accentuated its architectural charm.
Since photo-realism was a requirement in this project, the V-Ray raytracer was used to render the images, allowing for advanced lighting and shadow effects.
